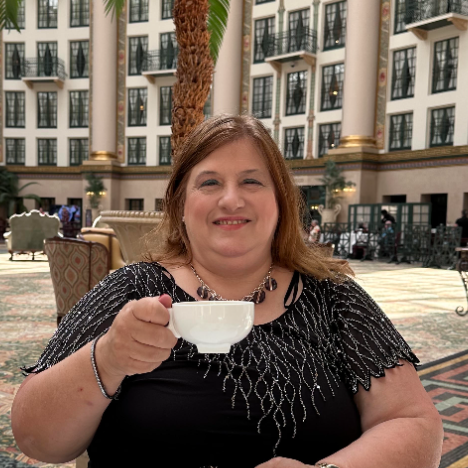For more information regarding the value of a property, please contact us for a free consultation.
1608 Kyle Dayton DR Tracy, CA 95376
Want to know what your home might be worth? Contact us for a FREE valuation!

Our team is ready to help you sell your home for the highest possible price ASAP
Key Details
Sold Price $825,000
Property Type Single Family Home
Sub Type Single Family Residence
Listing Status Sold
Purchase Type For Sale
Square Footage 2,612 sqft
Price per Sqft $315
Subdivision Starflower
MLS Listing ID 20080736
Sold Date 03/19/21
Bedrooms 4
Full Baths 3
HOA Y/N No
Originating Board MLS Metrolist
Year Built 2014
Lot Size 5,900 Sqft
Acres 0.1354
Property Sub-Type Single Family Residence
Property Description
MUST SEE! THIS HOME IS GORGEOUS. Two-story with 2,612 square feet of open concept living space. Built in 2014.Includes 4 bedrooms, 3.5 bathrooms, master bathroom has his and her vanities and a custom built walk-in closet. Plantation Shutters and Curtains are included. Downstairs bedroom with convenient private bathroom, perfect for your guests. Beautiful engineered hardwood floors on main floor. Upper level is fully carpeted. Also has a stunning kitchen with granite countertops and Stainless steel appliances, plenty of cabinet space, island with sink and walk-in pantry. Built in speakers in the kitchen and master bathroom. 3 car garage with lots of storage. Insulated patio cover with ceiling fans and stamped concrete floor. Raised planter bed. Front door has a Ring Camera, homeowners owned Solar Panels. Gretchen Talley Park and Wanda Hirsch Elementary School are nearby. Location is close to Freeway access, Shopping Center and Restaurants. Don't miss out on this one!!
Location
State CA
County San Joaquin
Area 20601
Direction From Sycamore Pkwy to Dove Drive to Foxclove Dr left on Kyle Dayton Drive.
Rooms
Guest Accommodations No
Master Bathroom Shower Stall(s), Double Sinks, Marble, Tub, Walk-In Closet
Living Room Great Room
Dining Room Space in Kitchen, Dining/Living Combo
Kitchen Pantry Closet, Granite Counter, Island w/Sink, Kitchen/Family Combo
Interior
Interior Features Storage Area(s)
Heating Central, Fireplace(s), Solar Heating, Gas
Cooling Ceiling Fan(s), Central
Flooring Carpet, Wood
Fireplaces Number 1
Fireplaces Type Family Room, Gas Piped
Window Features Dual Pane Full
Appliance Gas Cook Top, Gas Water Heater, Dishwasher, Disposal, Microwave
Laundry Cabinets, Laundry Closet, Dryer Included, Sink, Upper Floor, Washer Included, Inside Room
Exterior
Parking Features Attached, Tandem Garage, Garage Facing Front
Garage Spaces 3.0
Fence Back Yard, Wood
Utilities Available Public, Solar
Roof Type Tile
Topography Level
Street Surface Paved
Porch Covered Patio
Private Pool No
Building
Lot Description Auto Sprinkler F&R, Landscape Back, Landscape Front, Low Maintenance
Story 2
Foundation Slab
Builder Name Pacific Standard Homes
Sewer In & Connected
Water Meter on Site, Public
Architectural Style Traditional
Schools
Elementary Schools Tracy Unified
Middle Schools Tracy Unified
High Schools Tracy Unified
School District San Joaquin
Others
Senior Community No
Tax ID 242-450-52
Special Listing Condition Offer As Is
Pets Allowed Cats OK, Dogs OK
Read Less

Bought with Redfin



