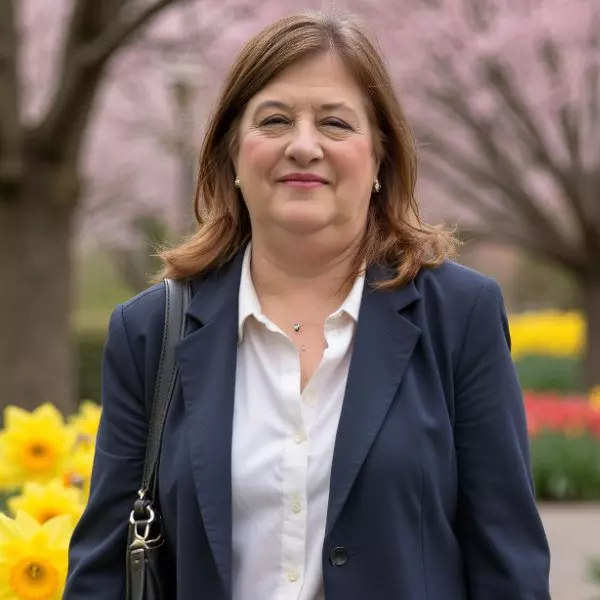For more information regarding the value of a property, please contact us for a free consultation.
1098 Greene LN Yuba City, CA 95993
Want to know what your home might be worth? Contact us for a FREE valuation!

Our team is ready to help you sell your home for the highest possible price ASAP
Key Details
Sold Price $430,000
Property Type Single Family Home
Sub Type Single Family Residence
Listing Status Sold
Purchase Type For Sale
Square Footage 1,686 sqft
Price per Sqft $255
MLS Listing ID 221015343
Sold Date 05/21/25
Bedrooms 3
Full Baths 2
HOA Y/N No
Year Built 1965
Lot Size 10,890 Sqft
Acres 0.25
Property Sub-Type Single Family Residence
Source MLS Metrolist
Property Description
Beautifully remodeled Home in the city but feels like the country!! This house has been remodeled from top to bottom. New granite counter tops, new appliances and new roof, ceiling fans through out, new paint, and a huge backyard looks beautiful!! If you want a move in ready home this is it, Bedrooms are big and master has a huge walk in closet!! Dual fireplace and RV accessible.You are gonna love this!!!!
Location
State CA
County Sutter
Area 12406
Direction Continue to follow CA-99 Turn right onto CA-20 W/State Hwy 20 W/Colusa Hwy Pass by McDonald's (on the right in 1.1 mi) Turn right onto N Township
Rooms
Guest Accommodations No
Master Bathroom Closet, Shower Stall(s), Granite, Tile
Master Bedroom Ground Floor, Walk-In Closet
Living Room Great Room
Dining Room Space in Kitchen, Formal Area
Kitchen Other Counter, Pantry Cabinet, Granite Counter
Interior
Heating Central, Fireplace(s)
Cooling Ceiling Fan(s), Central
Flooring Laminate
Fireplaces Number 1
Fireplaces Type Double Sided
Equipment Water Cond Equipment Owned
Window Features Dual Pane Full
Appliance Built-In Gas Oven, Built-In Gas Range, Dishwasher, Disposal, Microwave
Laundry Hookups Only, Inside Area
Exterior
Parking Features Attached, RV Access, RV Possible, Garage Door Opener, Garage Facing Front, Workshop in Garage, Interior Access
Garage Spaces 2.0
Fence Back Yard
Utilities Available Public
View City
Roof Type Composition
Porch Front Porch, Back Porch, Covered Patio
Private Pool No
Building
Lot Description Auto Sprinkler F&R
Story 1
Foundation Raised
Sewer Septic System
Water Well
Architectural Style Ranch, Contemporary
Level or Stories One
Schools
Elementary Schools Brittain Elementary
Middle Schools Brittain Elementary
High Schools Sutter Union High
School District Sutter
Others
Senior Community No
Tax ID 17-100-010
Special Listing Condition None
Read Less

Bought with NextHome Campbell Realty



