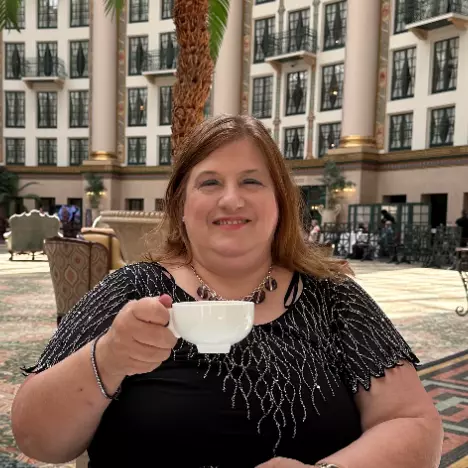For more information regarding the value of a property, please contact us for a free consultation.
871 Allegheny CT Tracy, CA 95376
Want to know what your home might be worth? Contact us for a FREE valuation!

Our team is ready to help you sell your home for the highest possible price ASAP
Key Details
Sold Price $705,000
Property Type Single Family Home
Sub Type Single Family Residence
Listing Status Sold
Purchase Type For Sale
Square Footage 2,813 sqft
Price per Sqft $250
MLS Listing ID 221037464
Sold Date 06/09/21
Bedrooms 4
Full Baths 3
HOA Y/N No
Originating Board MLS Metrolist
Year Built 1992
Lot Size 6,307 Sqft
Acres 0.1448
Property Sub-Type Single Family Residence
Property Description
POOL and SPA. Lots of room. Updates to home in 2019 include: Water resistant laminate floors downstairs and loft. 2 NEW HVAC heat pumps. Gas water heater. 9kw owned solar. Double Dual pane windows. Large baseboards, crown molding. Master and Jack and Jill baths remodeled. Custom garage doors. Full interior and exterior paint. Pool deck re-stained. Outlets and fixtures. Make sure to check out the virtual media for a first person virtual tour.
Location
State CA
County San Joaquin
Area 20601
Direction Schulte Road to Sycamore Parkway to Allegheny Court
Rooms
Guest Accommodations No
Master Bathroom Shower Stall(s), Double Sinks, Jetted Tub, Tile
Master Bedroom Walk-In Closet
Living Room Cathedral/Vaulted
Dining Room Breakfast Nook, Formal Area
Kitchen Breakfast Area, Pantry Closet, Island, Tile Counter
Interior
Interior Features Cathedral Ceiling, Formal Entry
Heating Heat Pump, MultiUnits
Cooling Heat Pump, MultiUnits
Flooring Carpet, Laminate, Tile
Fireplaces Number 1
Fireplaces Type Family Room, Wood Burning
Window Features Dual Pane Full
Appliance Hood Over Range, Dishwasher, Disposal, Microwave, Double Oven, Plumbed For Ice Maker, Electric Cook Top
Laundry Cabinets, Electric, Inside Area
Exterior
Parking Features Attached, Garage Door Opener
Garage Spaces 3.0
Fence Back Yard, Wood
Pool Built-In, On Lot, Gas Heat
Utilities Available Cable Connected, Solar, Natural Gas Connected
Roof Type Tile
Topography Level
Street Surface Asphalt
Private Pool Yes
Building
Lot Description Court, Curb(s)/Gutter(s), Landscape Front
Story 2
Foundation Slab
Sewer Sewer Connected, Public Sewer
Water Meter Paid, Public
Architectural Style Traditional
Level or Stories Two
Schools
Elementary Schools Tracy Unified
Middle Schools Tracy Unified
High Schools Tracy Unified
School District San Joaquin
Others
Senior Community No
Tax ID 242-160-15
Special Listing Condition None
Pets Allowed Yes
Read Less

Bought with Keller Williams Tri-Valley

