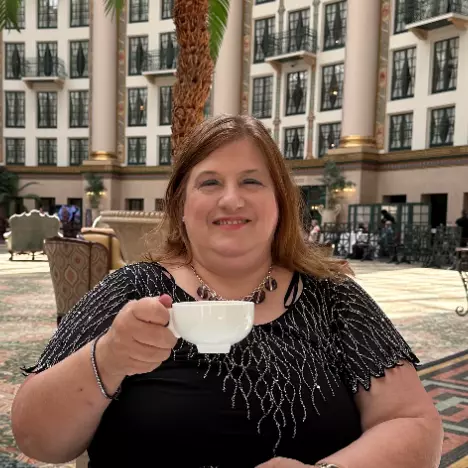For more information regarding the value of a property, please contact us for a free consultation.
1861 Blueberry CT Tracy, CA 95376
Want to know what your home might be worth? Contact us for a FREE valuation!

Our team is ready to help you sell your home for the highest possible price ASAP
Key Details
Sold Price $826,000
Property Type Single Family Home
Sub Type Single Family Residence
Listing Status Sold
Purchase Type For Sale
Square Footage 2,268 sqft
Price per Sqft $364
MLS Listing ID 221045194
Sold Date 06/10/21
Bedrooms 4
Full Baths 3
HOA Y/N No
Originating Board MLS Metrolist
Year Built 1989
Lot Size 7,924 Sqft
Acres 0.1819
Lot Dimensions 7923
Property Sub-Type Single Family Residence
Property Description
Beautiful upgraded home located in the well established Quail Meadows neighborhood of Tracy. This home shows Pride of Ownership throughout & features a full bedroom & bath downstairs, formal living room, formal dining room, family room and open kitchen concept. The kitchen is complete with granite counter tops. The large oasis backyard is beautifully landscaped with a large pool perfect for those summer days. RV access, two tuff sheds, newer roof, travertine flooring downstairs and upgraded carpet in bedrooms. Large master suite is complete with a fully remodeled bathroom that has a floor mounted soaking tub and custom tile shower. Closets are complete with built in organizers and there are plantation shutters throughout the home. In addition, this home has a whole house fan, newer hvac system, crown molding, newer fencing, two fireplaces, solar screens, smart light switches, smart access to garage, landscaping lighting and finished garage. Too much to list..Hurry this one won't last!
Location
State CA
County San Joaquin
Area 20601
Direction Schulte > Quail Meadows > Blueberry Ct
Rooms
Guest Accommodations No
Master Bathroom Shower Stall(s), Tub
Living Room Other
Dining Room Formal Area
Kitchen Granite Counter
Interior
Heating Central
Cooling Ceiling Fan(s), Central
Flooring Carpet, Tile
Fireplaces Number 2
Fireplaces Type Living Room, Family Room
Appliance Built-In Electric Range, Dishwasher, Disposal, Microwave
Laundry Cabinets, Inside Room
Exterior
Parking Features Attached, RV Possible
Garage Spaces 2.0
Pool Built-In
Utilities Available Public
Roof Type Composition
Private Pool Yes
Building
Lot Description Shape Regular
Story 2
Foundation Slab
Sewer In & Connected
Water Water District
Architectural Style Contemporary
Schools
Elementary Schools Tracy Unified
Middle Schools Tracy Unified
High Schools Tracy Unified
School District San Joaquin
Others
Senior Community No
Tax ID 234-320-57
Special Listing Condition None
Read Less

Bought with Bay City Real Estate Group

