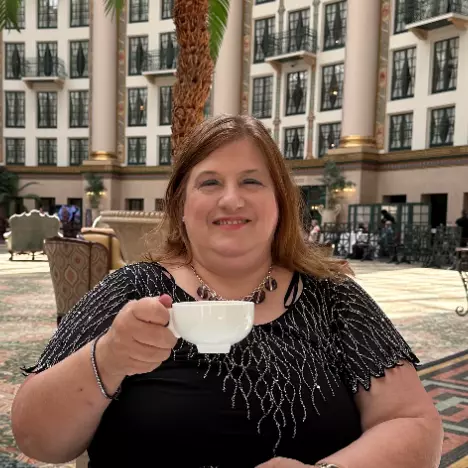For more information regarding the value of a property, please contact us for a free consultation.
831 Allegheny CT Tracy, CA 95376
Want to know what your home might be worth? Contact us for a FREE valuation!

Our team is ready to help you sell your home for the highest possible price ASAP
Key Details
Sold Price $800,000
Property Type Single Family Home
Sub Type Single Family Residence
Listing Status Sold
Purchase Type For Sale
Square Footage 2,813 sqft
Price per Sqft $284
MLS Listing ID 221043120
Sold Date 06/08/21
Bedrooms 4
Full Baths 3
HOA Y/N No
Originating Board MLS Metrolist
Year Built 1992
Lot Size 6,303 Sqft
Acres 0.1447
Property Sub-Type Single Family Residence
Property Description
The finest ingredients have come together to create the Cognac at Normandy. Each element defines luxury on its own. When all are combined, they really make this home not only liveable but a delight to live in. Vaulted ceilings, expansive windows and a gorgeous entranceway greet you at this grand home. This home features such status amenities as a Breezy Living Screen Garage door which transforms the garage into a lovely living space. Other amenities include a Wet bar, Mirrored wardrobe doors plant shelves, built in double ovens, Double stainless steel sink each with its own garbage disposal, and microwave as well as separate shower and oval tub, double vanities and oak cabinetry. The student room offers a private entertainment area for the younger family members. Beautiful Inground pool with gazebo like sitting area in the back. Covered planting area which remains 15 degrees cooler during hot weather.
Location
State CA
County San Joaquin
Area 20601
Direction Tracy Blvd to Petrig to Kern To Alleghney ct
Rooms
Family Room Other
Guest Accommodations No
Master Bathroom Closet, Shower Stall(s), Double Sinks, Soaking Tub, Walk-In Closet, Window
Master Bedroom Sitting Area
Living Room Cathedral/Vaulted, Sunken
Dining Room Breakfast Nook, Formal Room, Space in Kitchen, Dining/Living Combo
Kitchen Breakfast Area, Pantry Cabinet, Ceramic Counter, Kitchen/Family Combo, Tile Counter
Interior
Interior Features Cathedral Ceiling, Wet Bar
Heating Central, Fireplace(s)
Cooling Ceiling Fan(s), Central
Flooring Carpet, Tile, Vinyl
Fireplaces Number 1
Fireplaces Type Family Room, Wood Burning, Gas Starter
Window Features Dual Pane Full
Appliance Dishwasher, Disposal, Microwave, Double Oven
Laundry Cabinets, Dryer Included, Washer Included, Inside Room
Exterior
Parking Features Garage Facing Front
Garage Spaces 3.0
Fence Back Yard, Wood
Pool Built-In, Gunite Construction
Utilities Available Public, Natural Gas Connected
Roof Type Cement,Tile
Topography Level
Street Surface Asphalt,Paved
Porch Uncovered Patio
Private Pool Yes
Building
Lot Description Auto Sprinkler F&R, Cul-De-Sac
Story 2
Foundation Slab
Sewer In & Connected, Public Sewer
Water Meter on Site, Public
Architectural Style Traditional
Level or Stories Two
Schools
Elementary Schools Tracy Unified
Middle Schools Tracy Unified
High Schools Tracy Unified
School District San Joaquin
Others
Senior Community No
Tax ID 242-160-13
Special Listing Condition Offer As Is
Read Less

Bought with Coldwell Banker Valley Central

