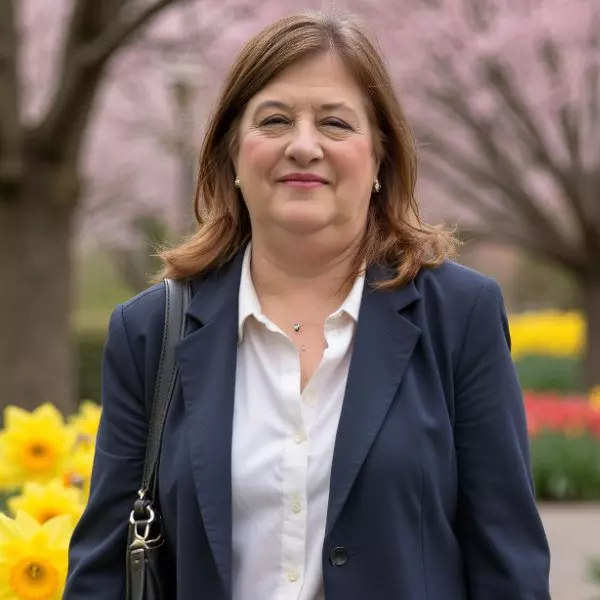For more information regarding the value of a property, please contact us for a free consultation.
4025 New York AVE #423 Fair Oaks, CA 95628
Want to know what your home might be worth? Contact us for a FREE valuation!

Our team is ready to help you sell your home for the highest possible price ASAP
Key Details
Sold Price $450,000
Property Type Condo
Sub Type Condominium
Listing Status Sold
Purchase Type For Sale
Square Footage 1,163 sqft
Price per Sqft $386
Subdivision Fair Oaks Crossing
MLS Listing ID 225033808
Sold Date 05/16/25
Bedrooms 3
Full Baths 2
HOA Fees $433/mo
HOA Y/N Yes
Year Built 2020
Property Sub-Type Condominium
Source MLS Metrolist
Property Description
Wonderful opportunity to own in a unique co-housing community in the heart of Fair Oaks. The highly desired, ground-floor end unit is light and bright and move-in ready. Built in 2020, the great floor plan is single-story with 3 bedrooms, 2 full bathrooms, in-unit laundry, and an open main living area. The sought-after amenities include stainless steel appliances, shutters, mini/split HVAC units, energy efficiency features, and low-maintenance bamboo and laminate flooring. With a wraparound front porch and landscaped yard, this property offers both private spaces to adore and common areas to enjoy. Experience the benefits of this 30-unit community that offers residents fabulous amenities including recreation room, community garden, chicken coop, pool and spa, activities, meals, and so much more. The fantastic location in the heart of Fair Oaks is close to trails, parks, shopping, and dining.
Location
State CA
County Sacramento
Area 10628
Direction From Sunrise Blvd. head West on Fair Oaks Blvd. then South on New York Ave. Park on New York Ave. and walk into the community or you can park in any open parking space.
Rooms
Guest Accommodations No
Master Bathroom Low-Flow Shower(s), Low-Flow Toilet(s), Tub w/Shower Over
Master Bedroom Walk-In Closet
Living Room Great Room
Dining Room Dining Bar, Dining/Family Combo
Kitchen Other Counter, Synthetic Counter, Kitchen/Family Combo
Interior
Heating Ductless, MultiUnits
Cooling Ceiling Fan(s), MultiUnits
Flooring Bamboo, Linoleum
Window Features Triple Pane Full,Window Coverings,Window Screens
Appliance Built-In Electric Oven, Built-In Electric Range, Free Standing Refrigerator, Dishwasher, Disposal, Microwave, Tankless Water Heater
Laundry Laundry Closet, Stacked Only, Washer/Dryer Stacked Included, Inside Area
Exterior
Parking Features Covered, Unassigned, Uncovered Parking Space
Fence Back Yard
Pool Built-In, Common Facility, Pool/Spa Combo, Fenced, Gunite Construction
Utilities Available Cable Available, Underground Utilities, Internet Available
Amenities Available Barbeque, Pool, Clubhouse, Rec Room w/Fireplace, Spa/Hot Tub, Workshop Area, Laundry Free
Roof Type Composition
Topography Level
Street Surface Asphalt,Gravel
Porch Uncovered Patio, Wrap Around Porch
Private Pool Yes
Building
Lot Description Auto Sprinkler Rear, Close to Clubhouse, Corner, Zero Lot Line, Other, Low Maintenance
Story 1
Unit Location Close to Clubhouse
Foundation Slab
Sewer In & Connected, Public Sewer
Water Public
Architectural Style Contemporary
Level or Stories One
Schools
Elementary Schools San Juan Unified
Middle Schools San Juan Unified
High Schools San Juan Unified
School District Sacramento
Others
HOA Fee Include MaintenanceExterior, MaintenanceGrounds, Sewer, Trash, Pool
Senior Community No
Restrictions Exterior Alterations
Tax ID 242-0193-046-0023
Special Listing Condition None
Pets Allowed Yes
Read Less

Bought with Prime Real Estate



